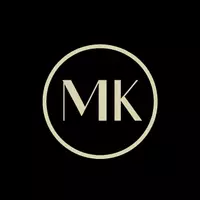
2934 Villa Oroville, CA 95966
3 Beds
2 Baths
1,394 SqFt
Open House
Thu Nov 06, 10:00am - 2:00pm
Thu Nov 06, 10:00am - 1:00pm
UPDATED:
Key Details
Property Type Single Family Home
Sub Type Single Family Residence
Listing Status Active
Purchase Type For Sale
Square Footage 1,394 sqft
Price per Sqft $254
MLS Listing ID OR25249541
Bedrooms 3
Full Baths 2
Construction Status Additions/Alterations,Turnkey
HOA Y/N No
Year Built 2007
Lot Size 0.330 Acres
Property Sub-Type Single Family Residence
Property Description
Enjoy the spacious living and dining areas, highlighted by built-out display cabinets and large windows that fill the home with natural light. The guest bedrooms are generously sized with large closets and generous windows. The primary suite includes a large wall closet and seperate walk-in closet. Incuded in the primary bedroom is the private bathroom with walk in shower. Enjoy the convenience of central heating and air AND a whole house fan.
Step outside to a peaceful backyard surrounded by mature landscaping that provides privacy and shade during warm summer months. The back deck is perfect for entertaining, with lush greenery and easy access through large sliding doors from the dining area. A two-car garage, extra parking space, and an additional, storage shed add plenty of storage space for extra cars, toys or hobbies.
With central heating and air, mature landscape and a convenient location, this home offers year-round comfort. Ideally situated near scenic walking paths along the river and just minutes from downtown Oroville, you'll enjoy both natural beauty and everyday convenience right at your doorstep. This is truly a wonderful place to call home.
Location
State CA
County Butte
Rooms
Other Rooms Shed(s)
Main Level Bedrooms 3
Interior
Interior Features Ceiling Fan(s), Recessed Lighting, All Bedrooms Down, Galley Kitchen, Main Level Primary, Walk-In Closet(s)
Heating Central
Cooling Central Air, Whole House Fan
Flooring Carpet, Tile, Wood
Fireplaces Type None
Inclusions Refrigerator, shed, play structure
Fireplace No
Appliance Dishwasher, Gas Range, Microwave, Refrigerator, Water Heater
Laundry Washer Hookup
Exterior
Exterior Feature Awning(s), Rain Gutters
Parking Features Concrete, Driveway, Driveway Up Slope From Street, Garage Faces Front, Garage, Garage Door Opener, Gravel, RV Potential, One Space
Garage Spaces 2.0
Garage Description 2.0
Fence Chain Link
Pool None
Community Features Biking, Foothills, Fishing, Golf, Hiking, Horse Trails, Hunting, Lake, Mountainous, Park, Water Sports
Utilities Available Propane
View Y/N Yes
View Neighborhood
Porch Concrete, Deck, Front Porch, Wood
Total Parking Spaces 2
Private Pool No
Building
Lot Description 0-1 Unit/Acre, Sloped Down, Front Yard, Landscaped
Dwelling Type House
Story 1
Entry Level One
Foundation Slab
Sewer Public Sewer
Water Public
Architectural Style Contemporary, Ranch
Level or Stories One
Additional Building Shed(s)
New Construction No
Construction Status Additions/Alterations,Turnkey
Schools
School District Oroville Union
Others
Senior Community No
Tax ID 013021016000
Security Features Carbon Monoxide Detector(s),Smoke Detector(s)
Acceptable Financing Cash to New Loan
Listing Terms Cash to New Loan
Special Listing Condition Standard








